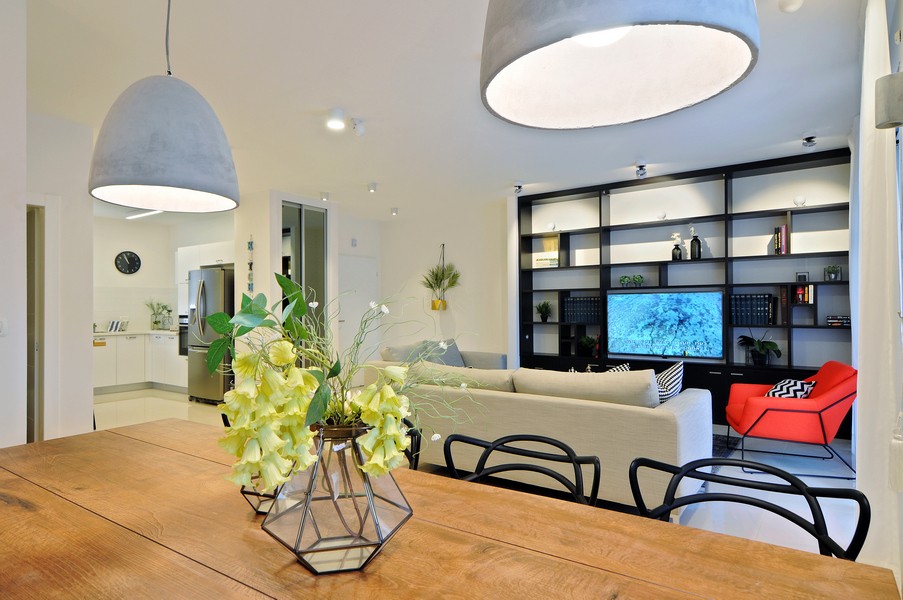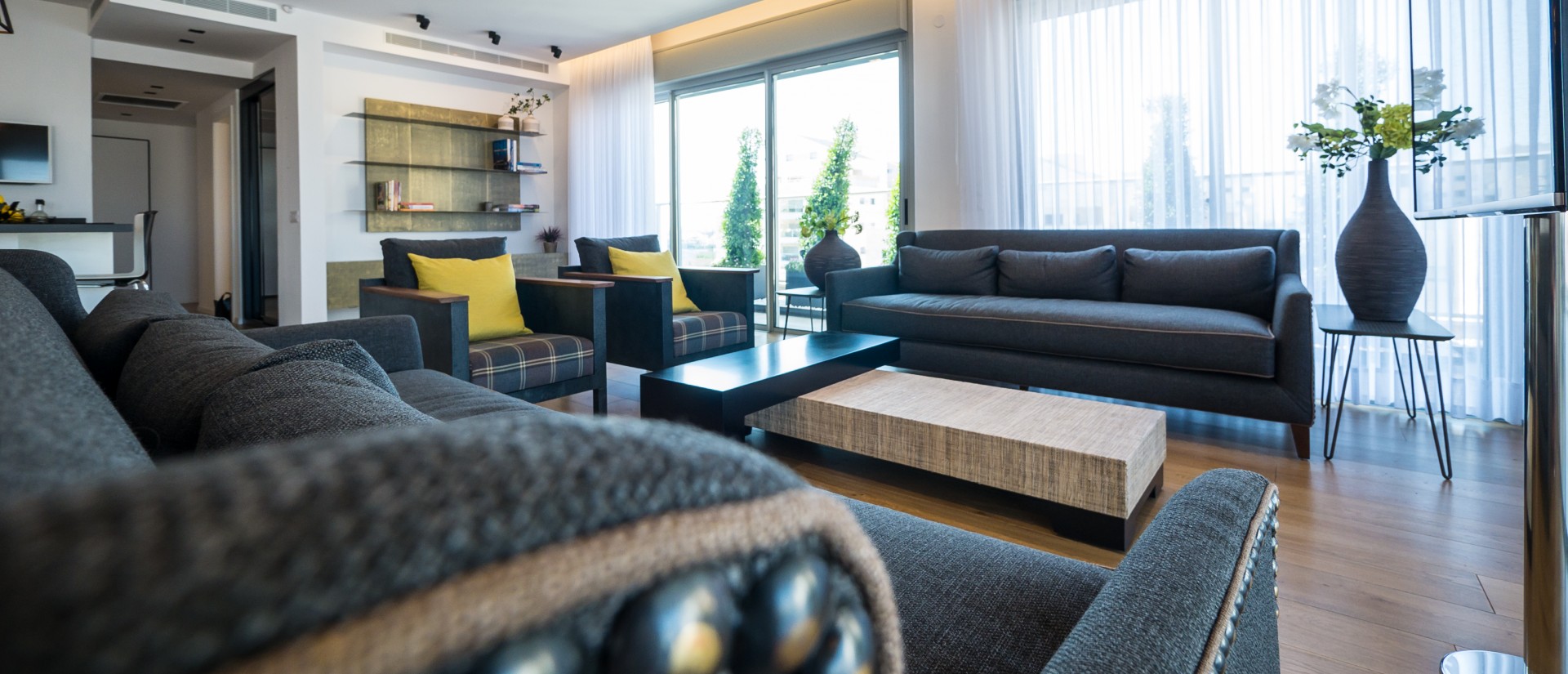
Photographer: Itai Sikolsky

Designed penthouse
A new and designed penthouse meant to initiate a new chapter in a couple’s life, after their children had grown up and left the nest. In this project, we emphasized the warm familial atmosphere while incorporating an elegant and classic design.
The penthouse was 130 ft2 , plus a 100 ft2 balcony, and was purchased immediately after its construction, and was initially divided into 5 bedrooms and a living room.
The functions that we defined were a bedroom suite with a walk-in closet and a spacious bathroom, a study, a room for their grandchildren, and a wide shared space for hosting in and out of the apartment.
Designed penthouse – redividing the rooms for the residents
We had a very short timeline, and a meticulous time and schedule planning allowed us to meet our deadline. Only 3 (!) months after we started the planning process.
The original guest bathroom was cancelled, and the general bathroom was readjusted to serve as both a washroom and a representable and elegant guest bathroom. The bedroom that faces the balcony was turned into a bright and open dining room. Cancelling the adjacent guest bathroom, created a joint space of the dining room, the living room and the open kitchen – thus, we had a spacious room leading to the balcony.
Another bedroom was attached to the original parental suite and the whole space was redivided into one bedroom, a walk-in closet and a very large bathroom.
The residential safe room would be the grandchildren’s guest room, as they lived nearby and would visit often. The familial atmosphere was achieved through a family tree tapestry onto which they would add their family pictures. A part of the study became a coat closet with black mirror doors facing the entrance.
The kitchen fronts were made of glass, and the tall kitchen cabinets were of a eggplant-black shade, while the lower cabinets had a refined white shade, framed with a thin porcelain granite surface in steel black.
Designed Penthouse – Materials and textiles for a unique design
The materials in the entire apartment are either steel or wood and the shades are either black, white or wood, with a splash of different colors.
To create a warm feel and flow, the entire apartment was fitted with a smoky oak hardwood floor with a glossy finish.
We used a couple of unusual materials: metal tile wall cladding in the dining room, porcelain granite kitchen and bathroom surfaces, all in basalt colors (in the guest bathroom) and steel (in the kitchen and main bathroom). The living room furniture combines different textures of metal, and the coffee tables and entrance cabinets combine wood and raffia, while the metal library is placed against a golden hammered background.
Urban Penthouse Design
Designed Penthouse – Accessories and light fixtures for a personal touch
The light fixtures that were chosen, added a depth to the design. The apartment ceiling was lowered 10 cm, which allowed us to install hidden led bases (in the shared space), and conceal the curtain hangers, while still leaving space for hanging metal light fixtures in the kitchen and dining room, as well as some black fixtures attached to the ceiling. We added white see-through curtains to soften the atmosphere and add to the elegant design.
The living room, surrounding by glass doors leading to the balcony, lacked a wall on which we could hang the TV screen. We found a solution by mounting the TV on a spinning pole that would allow watching from the balcony too.
Designed Penthouse – The balcony as an inseparable design space
We chose minimalistic gardening for the balcony, based entirely on black steel structures. We topped them with black pots and white pebbles that tie them together.
The balcony surrounds the shared space of the penthouse and its design completes and enhances the interior space, becoming an inseparable part of it.
For more apartments and penthouses design click here
All rights reserved Ⓒ to Nurit Gefen
Built by MayaPuna Websites
All rights reserved Ⓒ to Nurit Gefen | Built by MayaPuna Websites
WhatsApp us