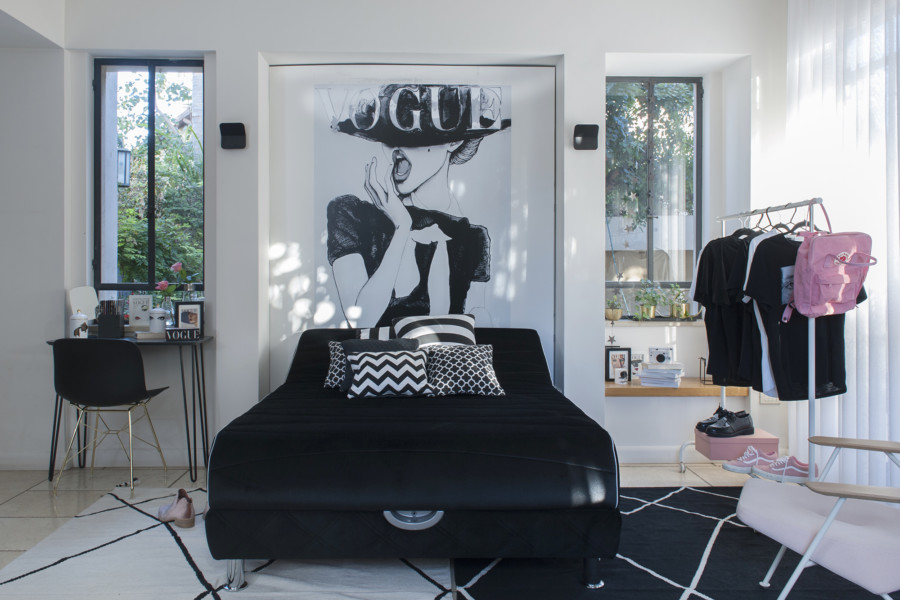
Photographer: Oded Smadar

The Italian dream penthouse
I accompanied the tenants, wonderful people full of joie de vivre, from the first consultation at which the possibility of purchasing the penthouse was examined, to its customization at a particularly high standard of finish, a period of some four years. The project was carried out with care and precision, using exclusive materials, and mainly with great love.
All the roads led to Italy, where the doctor had studied medicine, and where the couple’s dreams had taken them.
In early January 2020, before the Covid crisis, we traveled to Milan to select almost all the items for the home. Milan was still glittering after Christmas. We visited the top design studios and showrooms, and the few stories about some virus in China did not seem relevant to our special experience.
A few days after our return, the world entered lockdown and the Italian dream seemed to recede from reality. Essentiality trumped everything else.
In Italy furniture factories are considered an essential industry, and they continued production. In Israel too, construction and renovations are an essential industry and we continued to work enthusiastically, through our masks.
The marble floor tiles and wall claddingt sail from Italy and arrived safely on time, as did the sanitary fixtures, the furniture, kitchen and bathroom cabinets, down to the last of the towel rails.
The dream was in Italian.
Almost all the products are Italian-made. Everything was purchased on our return to Israel with careful consideration, painstakingly weaving the threads together. In this way a harmony was achieved, the result of a great love of beauty, quality, life, and Italy.
My clients entrusted me with an exceptional dream, and made the long journey pleasant and one we did not want to end.
The penthouse is located in Herzliya, not far from Tel Aviv, with an open view of fields to the north, and the Mediterranean to the west.
It has a constructed area of 145 m² + 35 m² balcony surrounding the living space. Huge display windows separate the living room from the balcony, while enabling the living room to open up and be part of the balcony.
The public space includes kitchen, dining area and living room.
The kitchen island defines and divides the space between the kitchen and the living room, and is followed by the dining area.
A foyer with a large storage closet leads to the master suite, separating it from the public space.
The master suite is spacious, with a large bathroom, entirely faced with marble brought from Italy, that includes a generously-sized shower stall and a bench.
The other wing of the house contains two studies for the couple, and an elegant bathroom with a free-standing Corian bathtub. There is also a large laundry room with the latest equipment, including a drying cabinet.
Elegance with the comfort and warmth of home were the basis of the design concept. Creating luxury that is balanced with a sense of homeliness. Finding harmony with touches of variety to add interest and excitement.
For more apartments and penthouses design click here
All rights reserved Ⓒ to Nurit Gefen
Built by MayaPuna Websites
All rights reserved Ⓒ to Nurit Gefen | Built by MayaPuna Websites
WhatsApp us