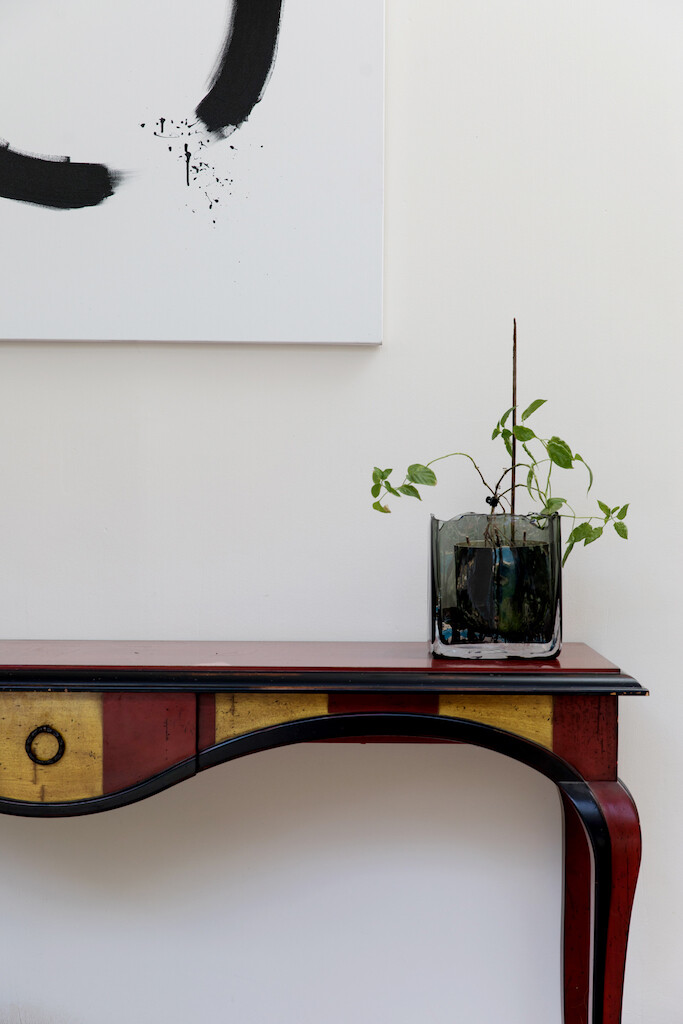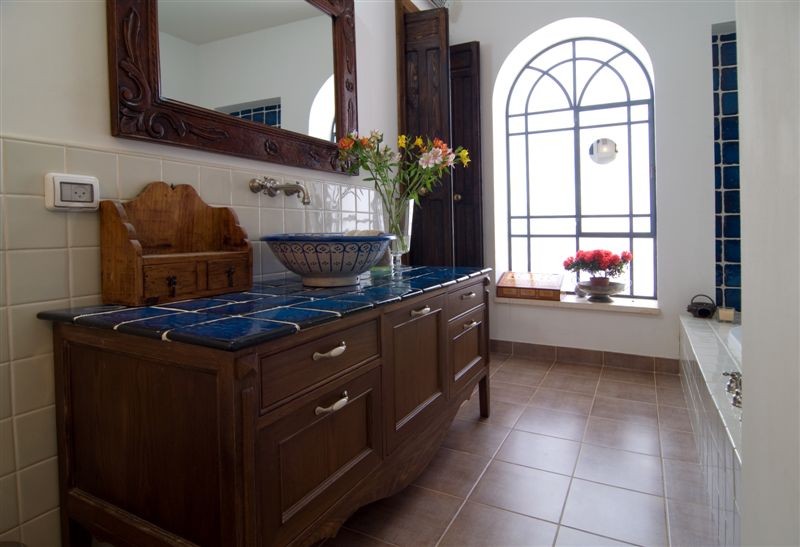
Photographer – Shai Ben Efraim

The house was designed for a family that made Aliyah from England and who requested an eclectic house that combined different steppingstones in their life throughout the world.
Designing for people who make Aliyah is a complex challenge that requires intertwining all the layers brought by the residents, and communicating the construction experience in Israel, with which they may not be familiar. Designing for people who live abroad also requires tying furniture brought from a different country with pieces that can be bought and found in Israel.
The parents’ suite was located on the first floor and had a separate exit to the yard as well as complete privacy. The suite included a spacious bathroom and sitting area, in which we placed a family heirloom – a British sofa; as well as an illustration of a wooden horse, commemorating the family’s time in Russia.
The kitchen and dining area were separated from the living room, as accepted in Spanish villas. All the entryways were decorated with arches and divided with gentle Belgium steel. In the living room, we placed a spectacular Dutch fireplace, adorned with painted blue tiles.
The first floor was assigned for the girls’ rooms. A hanging steel and wooden bridge connects the bedrooms to the living room and balcony overlooking the yard.
In between the ground floor and girls’ floor, we created a mezzanine floor with a fully stocked library, complete with ancient English furniture and Oriental carpentry. These daring and unexpected combinations created a uniquely tailor-made room for the family living in this special house.
The basement had turned into a ceramic’s studio for the talented homeowner.
The house is decorated with standout artifacts that the family had collected from all over the world; California, Russia (where they had lived), Morocco (where they had visited) and England, their homeland.
The interior design and achieving their vision required finding experts craftsmen and suppliers, as well as coordinating their work. No less than 4 carpenters and artists (carefully picked) worked in that house.
We chose handmade tiles for the bathrooms, master carpenters’ unique light fixtures, and the floor was covered with dark oak hardwood that brought out the colorfulness of their unique artifacts. The kitchen and bathrooms were tiled with handmade terracotta tiles.
The house staircase is the sculpted element of the house, placed in its center. Above it, the ceiling is curved and studded with colorful glass that lets the natural light shine in. The stairs are made of wood and a variety of Moroccan ceramic tiles, creating a charming burst of color that can be seen everywhere in the house.
Some of the doors were imported from Morocco. The blue front door was purchased at a gallery in Jaffa, that specializes in collecting doors that have been dismantled. The door was renovated and adjusted to the doorway by artists Yair Mor RIP.
There are many collectables around the house, such as an ancient basin placed at the entrance, and lighting fixtures made of different items.
The back yard continues the unique design, and is designed with arches and pristine fabric, blocking the eastern breeze.
Designing this house entailed harmonizing between unusual design choices, collectables and elements from different cultures.
For more luxury houses design click here
All rights reserved Ⓒ to Nurit Gefen
Built by MayaPuna Websites
All rights reserved Ⓒ to Nurit Gefen | Built by MayaPuna Websites
WhatsApp us